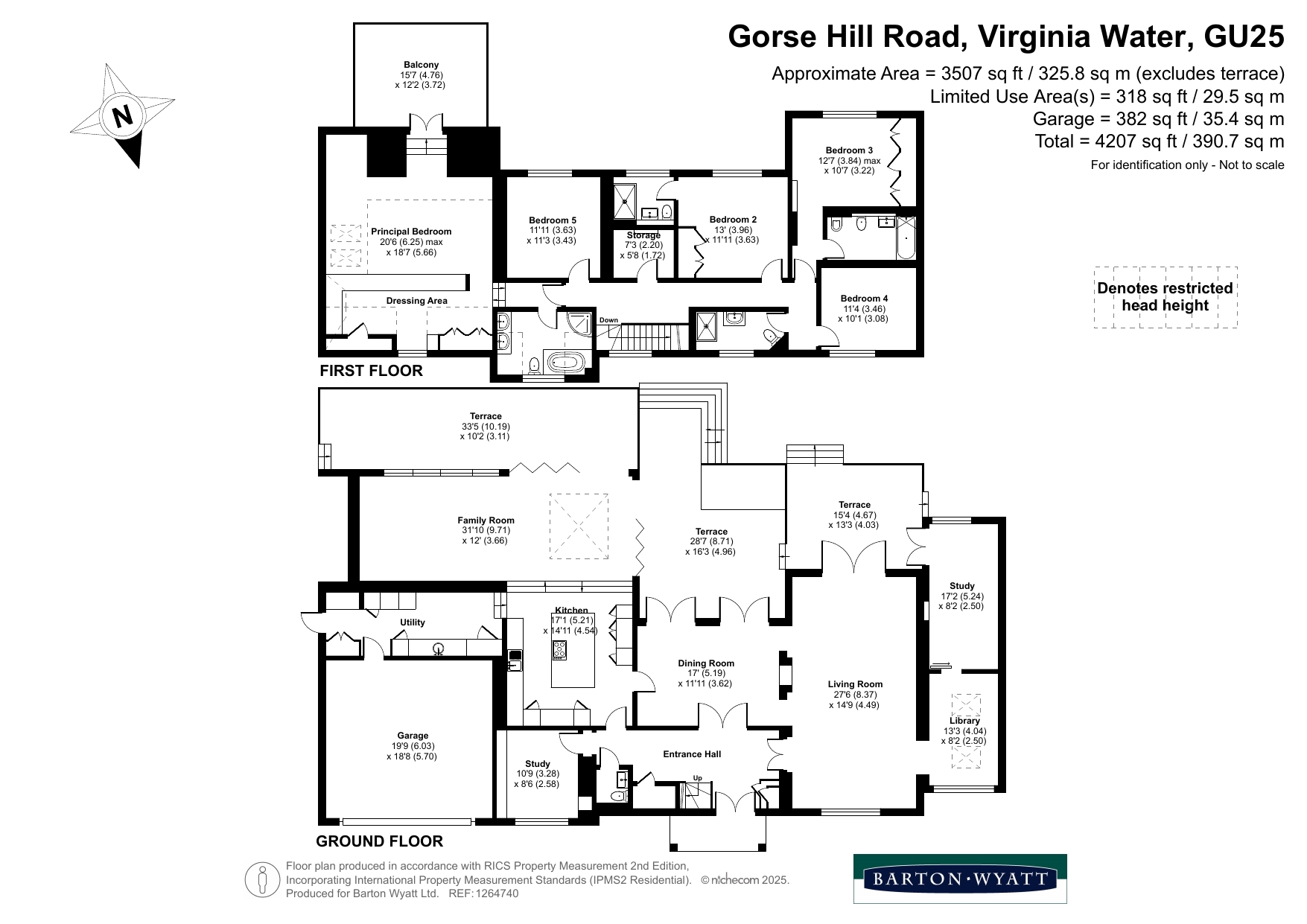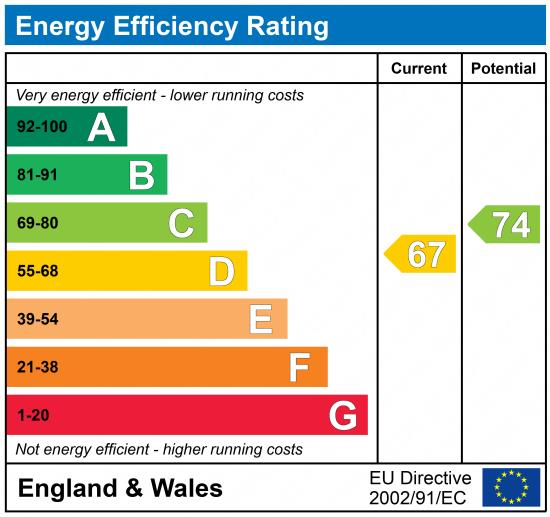Let Agreed
Gorse Hill Road, Wentworth Estate, Virginia Water, GU25 4AU
£12,500 pcm
Tenancy Info
Tenancy Info
These particulars are intended only as a guide to prospective Tenants to enable them to decide whether to make further enquiries with a view to taking up negotiations but they are otherwise not intended to be relied upon in any way for any purpose whatsoever and accordingly neither their accuracy nor the continued availability of the property is in any way guaranteed and they are furnished on the express understanding that neither the Agents nor the Vendors are to be or become under any liability or claim in respect of their contents. Any prospective Tenant must satisfy himself by inspection or otherwise as to the correctness of the particulars contained. 5
4
4
Full Details
The accommodation briefly comprises: Entrance Hall leading to Drawing Room, Dining Room, Library and Study. Kitchen extending into Family Room with bi-fold doors out to the decked rear terrace and garden. Utility Room and Integrated Double Garage. Guest WC and 2nd Study. On the first floor, Principal Bedroom with doors to Balcony overlooking the South Facing rear Garden, plus Dressing Area and Ensuite Bathroom. Two further Bedroom Suites, plus Two Bedrooms and a Family Bathroom. Underfloor heating throughout. In-and-Out Gated Driveway. Garden maintenance services included. Runnymede Borough Council.
Viewing Request
Location
Street View
Floorplan
Video Tour
EPC
Viewing Request
To view this property or request more details, complete the following form:
Alternatively call 01344 843000 or email [email protected]
Location
Street View
Floorplan
Video Tour
EPC

