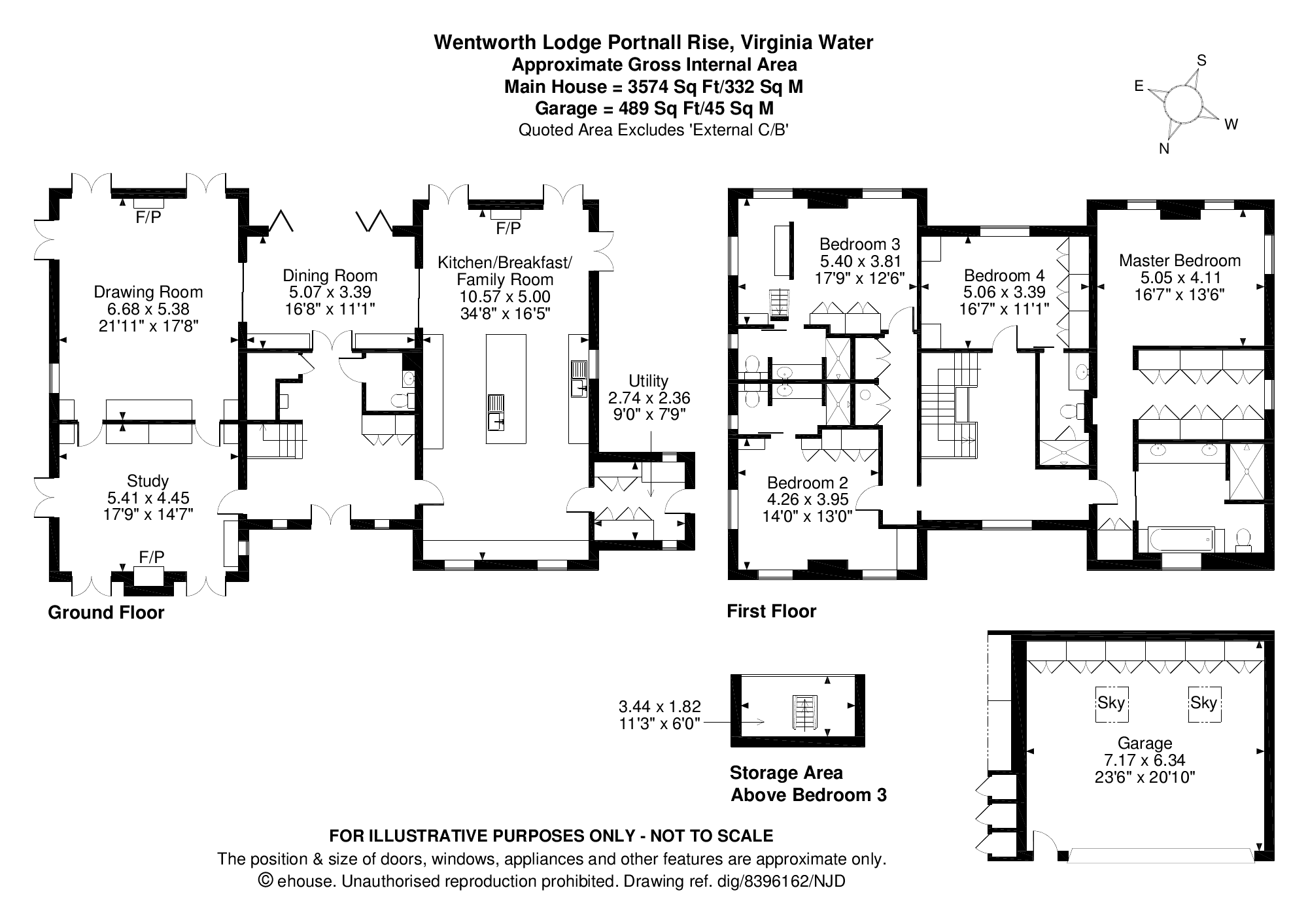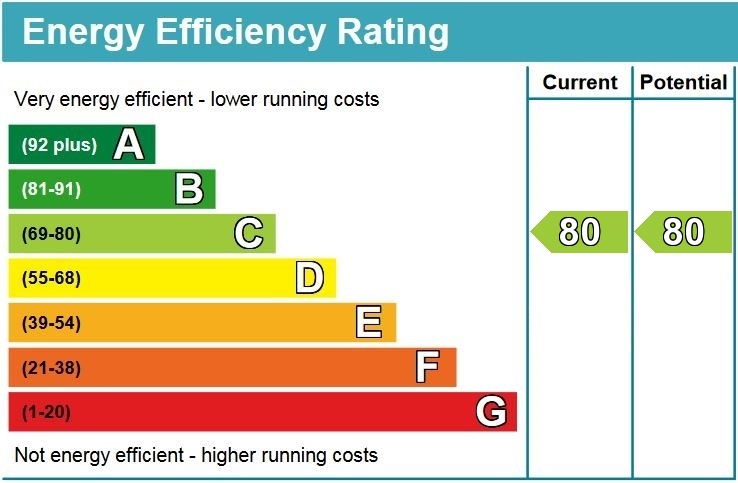Portnall Rise, Virginia Water
Full Details
A unique contemporary family home set on over an acre in the heart of the 'main island' of Wentworth
Description
Wentworth Lodge is located on Portnall Rise, one of Wentworth Estate’s most exclusive private roads at the centre of the ‘Main Island’. Occupying a plot of just over one acre, it was completed in 2012 in a bespoke contemporary design for the current owner by renowned Dutch architect, Piet Boon.
The property is approached via private electric gates leading to a generous forecourt lined with mature planting, where there is a double garage, turning circle and space for additional external parking. Inside the property, the ground floor is arranged to provide a generous and welcoming reception hall, off which there is a large, triple-aspect open-plan kitchen with a breakfast area at one end and a family lounge area at the other, complete with an open log fireplace.
To the other side of the house, there is a fantastic home study overlooking the forecourt, which is linked in turn to the well-proportioned formal reception room, also featuring an open log fire with views over the gardens. The formal reception is linked to the dining room to the rear of the property, providing a natural flow back to the kitchen and family area. The ground floor is completed by a fantastic utility room and a secondary entrance to the side of the property.
The first floor is arranged around the central staircase and spacious landing, off which the principal suite occupies the entire west side of the property to provide an excellent-sized bedroom with vaulted ceiling, a large dressing area with bespoke built-in wardrobes and an excellent en suite bathroom, complete with twin basins, bath and shower. In addition to this, there are a further three double bedrooms, each with their own en suite shower room, two of which benefit from spacious vaulted ceilings and beautiful views over the gardens.
Gardens and grounds
Externally, the property has been designed to maximise the benefits of asoutherly aspect. The plot is surrounded by mature trees, which provide excellent privacy and a wonderful sense of seclusion. There is a fantastic entertaining terrace on two sides which can be accessed from the kitchen, dining room and formal reception room, with a cleverly designed external log fireplace for those cooler evenings. Beyond that, the majority of the gardens have been paid to lawn but complemented by mature shrubs and wildflowers, with ample space to add an outdoor swimming pool if required, subject to the usual planning consents.
Situation
The property benefits from a superb location just a short walk from the clubhouse and all the facilities the Club has to offer. Nearby Virginia Water offers a good range of day to day facilities with Windsor, Ascot and Sunningdale providing a more extensive range of shopping, recreational and business activities. Communications are excellent with the M3 and M4 close by, giving fast access to London whilst the M25 connects with the national motorway network, as well as Heathrow and Gatwick airports. Rail connections to London Waterloo are available at Sunningdale and Virginia Water.
Schooling is exceptional with many renowned private schools such as Eton College, Papplewick, Sunningdale, St Mary’s, Hurst Lodge, Brigidine, Upton House, Bishopsgate, St George’s and St John’s Beaumont. There are also two highly regarded International/American schools, ACS Egham and TASIS at Thorpe. Excellent sporting and leisure facilities can be found in the local area including many well known local golf courses including Wentworth, Sunningdale and The Royal Berkshire and Queenwood, with polo at Smiths Lawn, racing at Ascot and Windsor, horse riding and walking in Windsor Great Park.
Property information
Tenure: Freehold
Local Authority: Runnymede Borough Council
Council Tax: Band H
EPC Rating: C
To view this property or request more details, complete the following form:
Alternatively call 01344 843000 or email [email protected]


