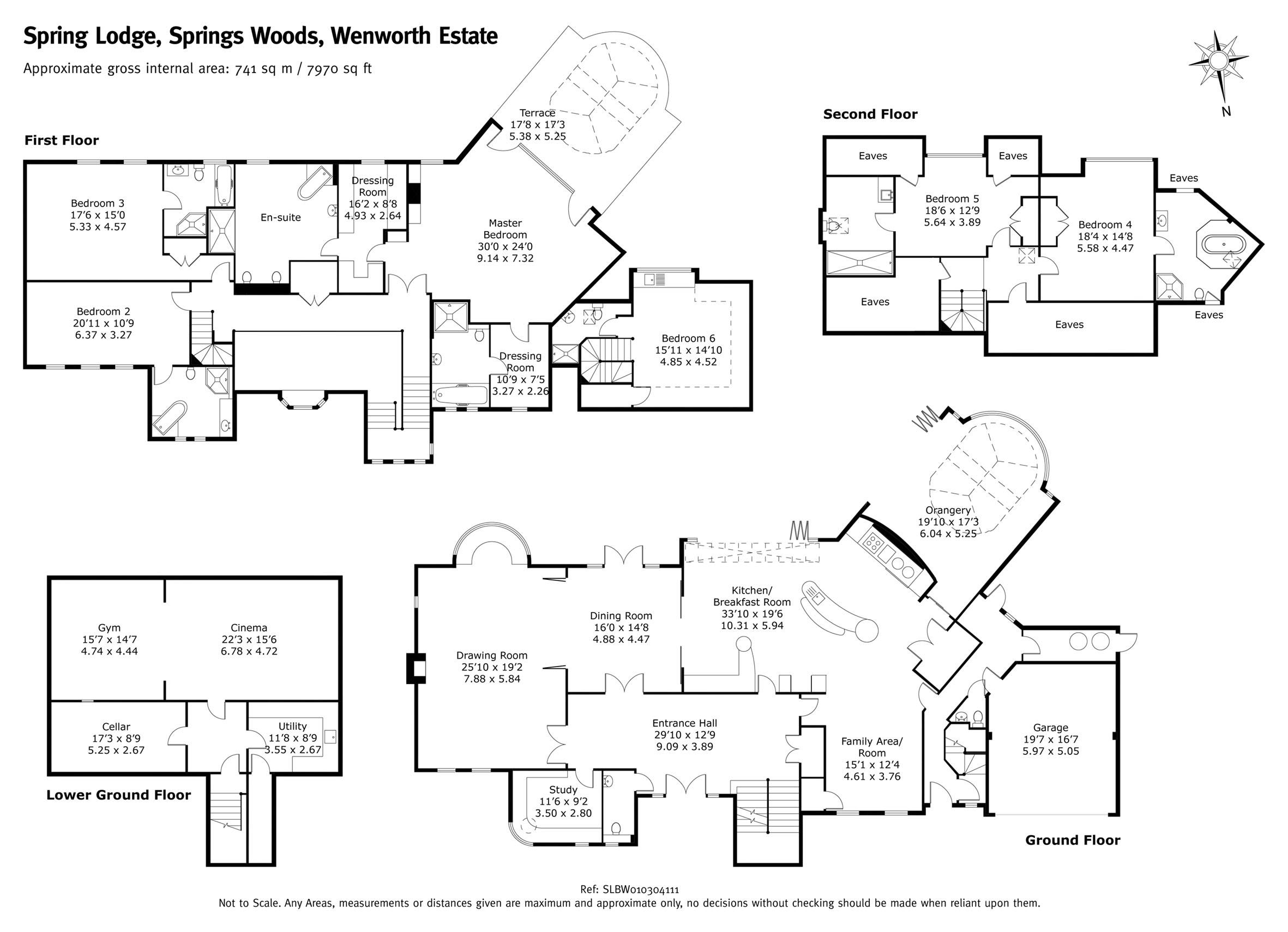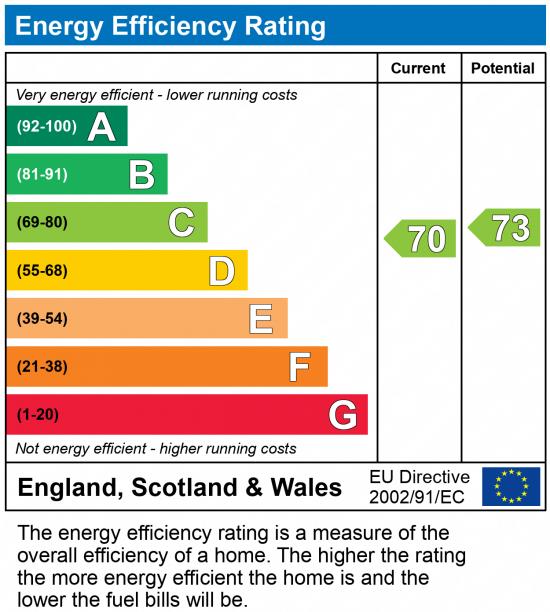Spring Woods, Wentworth, Surrey, GU25 4PW
Tenancy Info
These particulars are intended only as a guide to prospective Tenants to enable them to decide whether to make further enquiries with a view to taking up negotiations but they are otherwise not intended to be relied upon in any way for any purpose whatsoever and accordingly neither their accuracy nor the continued availability of the property is in any way guaranteed and they are furnished on the express understanding that neither the Agents nor the Vendors are to be or become under any liability or claim in respect of their contents. Any prospective Tenant must satisfy himself by inspection or otherwise as to the correctness of the particulars contained.Full Details
Entrance Hall, leading to Fitted Study, Drawing Room with Fireplace, Bi folding doors leading to Dining Room, Pocket Doors leading to the Breakfast Room and Kitchen with Aga and walk in pantry, Open plan to Family Room, Orangery with Bi-folding doors out to the rear Garden, Cloakroom, Boot Room. The basement level houses a Wine Cellar, Laundry Room, Cinema Room, and Gym. On the First floor, the Principal Bedroom Suite includes a Sitting Area with Fireplace, His-and-Hers Ensuite Bathrooms and Dressing Rooms, plus access via Double Doors onto a Roof Terrace overlooking the rear Garden. Two further Bedrooms with Ensuite Bathrooms. The second floor has Two Bedrooms each with Ensuite Bathrooms. Staff Studio Annexe with Kitchenette and Shower Room. Large Gated Driveway. South Facing Gardens of approximately 1 acre.
To view this property or request more details, complete the following form:
Alternatively call 01344 843000 or email [email protected]

